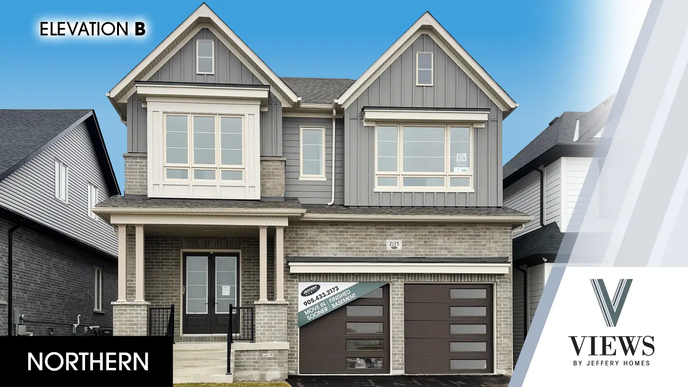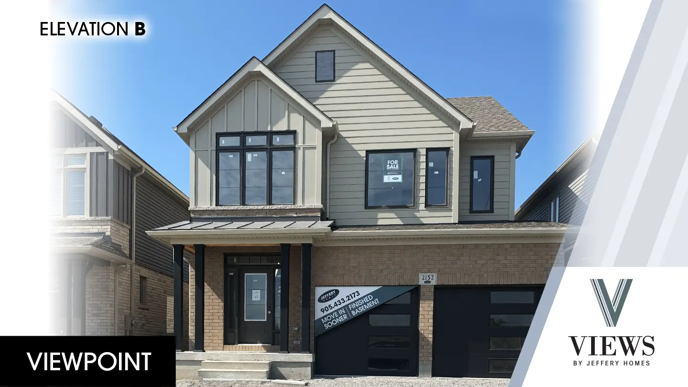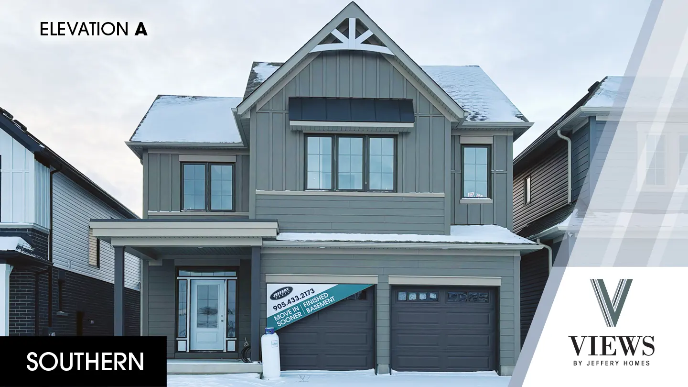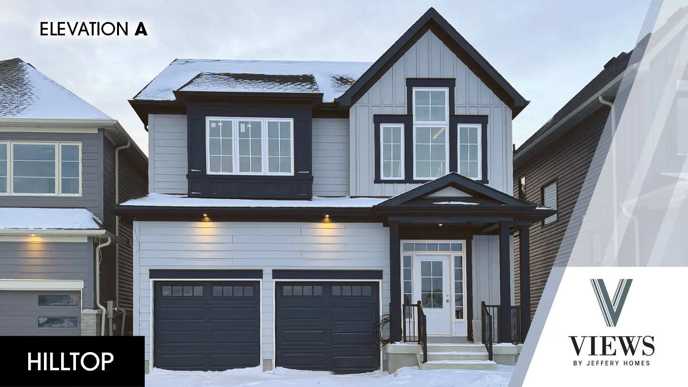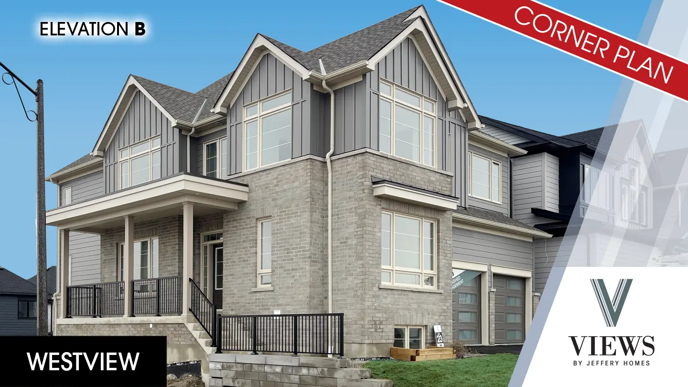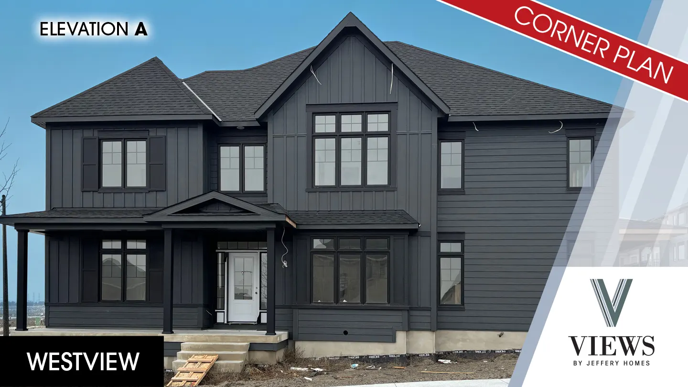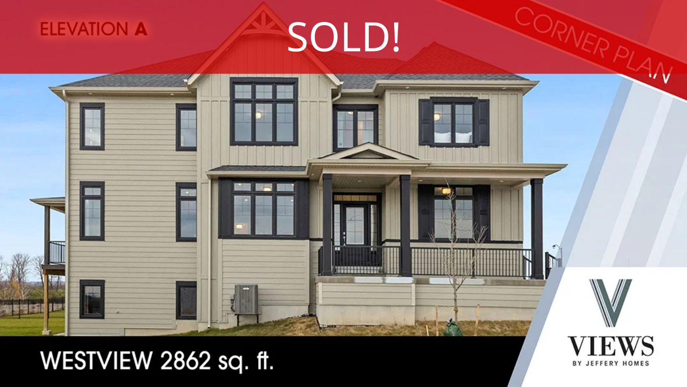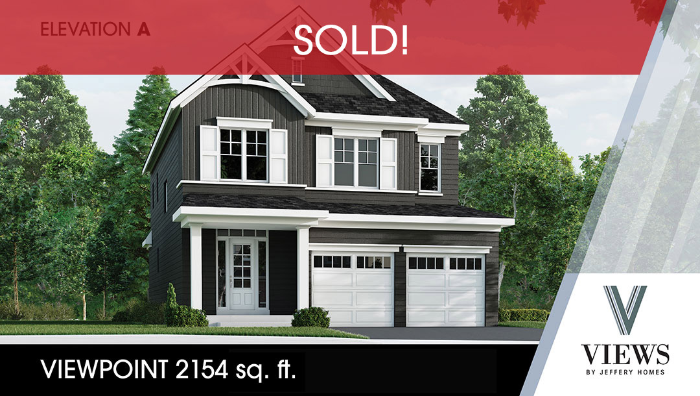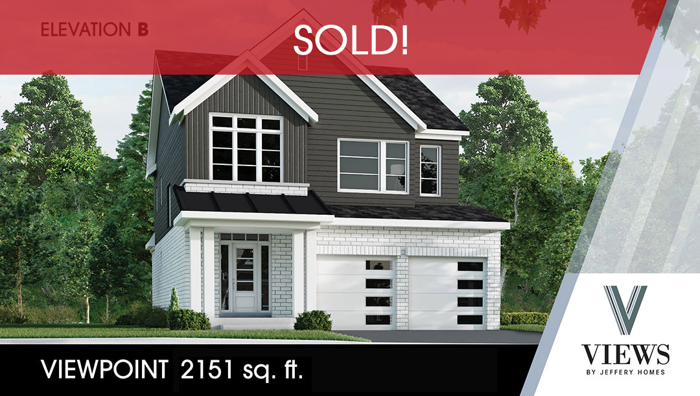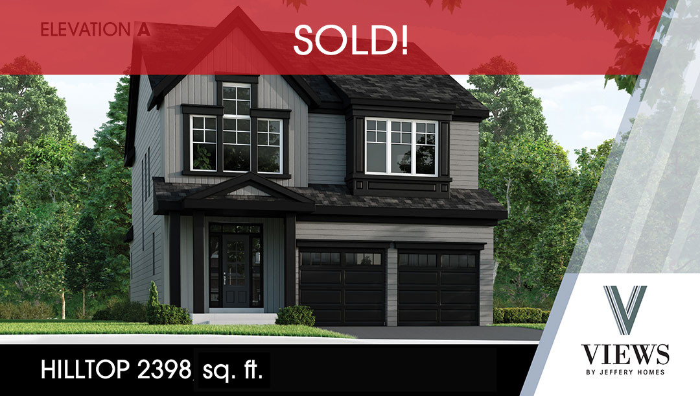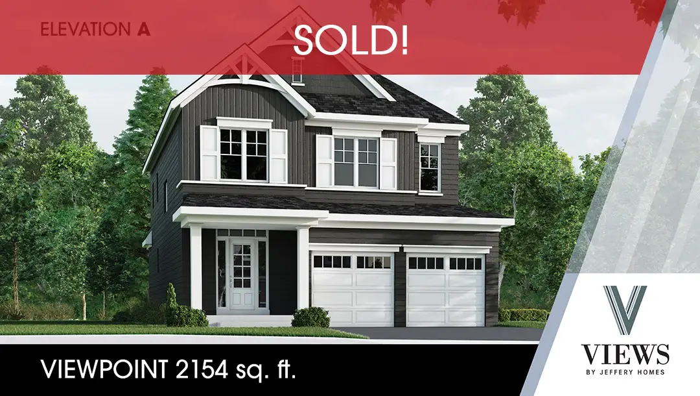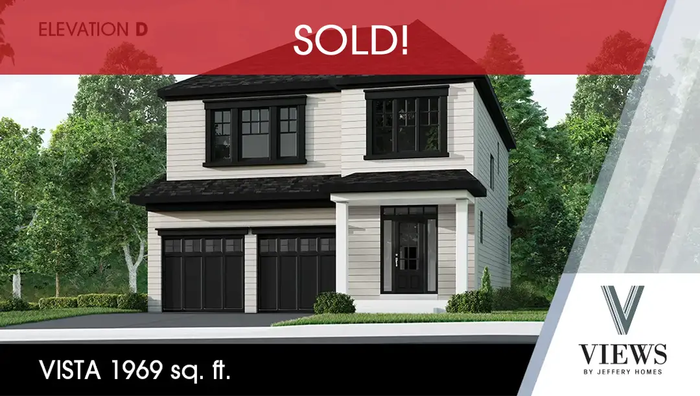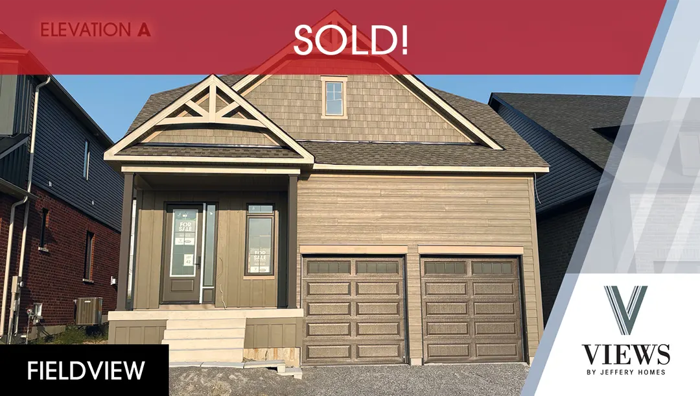Views Inventory Homes For Sale - Move in Sooner!
Inventory homes are built to the drywall stage, currently under construction or slated for construction in the near future.
This allows you the opportunity to acquire a brand-new home with the potential benefit of a quicker move-in.
Deposit for Inventory Homes - $50,000.00
For Details on Total Living Space, See Sales Representative
VIEWS is located in North Oshawa at 2208 Verne Bowen Street
(turn west on Britannia Avenue off of Harmony Road North)
Saturday and Sunday 12 Noon - 5 pm; Monday - Friday By Appointment Only. Call 905-433-2173 to book.
CALL: 905-433-2173 or EMAIL: salesinfo@jefferyhomes.com
NOTE: This is a listing of inventory homes only.
Click here to see our additional VIEWS home designs available on 36’ and 40’ lots.
40’ Lots Available
40’ INVENTORY LOTS INCLUDE:
FINISHED BASEMENT | 10’ Main Floor Ceilings | 9’ Second Floor Ceilings | 9’ Basement Ceilings
LOT 40 - NORTHERN “B” ELEVATION
- 3716 "B" Total Living Space
- INCLUDES FINISHED BASEMENT WITH SEPARATE ENTRANCE
- Optional 2nd Floor Layout (All Bedrooms Include an Ensuite)
- Approximately $114,000.00 in upgrades included
Call: 905-433-2173 or Email: salesinfo@jefferyhomes.com
36’ Lots Available
36’ INVENTORY LOTS INCLUDE:
FINISHED BASEMENT | 9’ Main Floor Ceilings | 8’ Second Floor Ceilings | 9’ Basement Ceilings
LOT 15 - VIEWPOINT “B” ELEVATION
- 2955 “B” Total Living Space
- INCLUDES WALK-OUT FINISHED BASEMENT
- Approximately $105,500.00 in upgrades included
Call: 905-433-2173 or Email: salesinfo@jefferyhomes.com
LOT 19 - Southern “A” Elevation w/ Courtyard
- 3384 “A” Total Living Space
- SELF-CONTAINED IN-LAW SUITE with separate entrance. Basement includes 1 bedroom, 1 bathroom, full kitchen and flexible living area.
- Walk-in Pantry and Servery
- Approximately $105,000.00 in upgrades included
Call: 905-433-2173 or Email: salesinfo@jefferyhomes.com
LOT 22 - Hilltop “A” Elevation
- 3225 “A” Total Living Space
- SELF-CONTAINED IN-LAW SUITE with separate entrance. Basement includes 1 bedroom, 1 bathroom, full kitchen and flexible living area.
- Main Floor Office
- Approximately $86,000.00 in upgrades included
Call: 905-433-2173 or Email: salesinfo@jefferyhomes.com
CORNER LOT 23 - WESTVIEW “B” ELEVATION WITH OVERSIZED COVERED PORCH
- 3825 “B” Total Living Space
- Move-In Ready Home
- FULLY FINISHED WALK-OUT BASEMENT WITH SEPARATE ENTRANCE (GARDEN DOOR) COMPLETE WITH A SELF-CONTAINED IN-LAW SUITE.
- In-law suite contains rec room, 2 bedrooms, full bathroom with glass shower PLUS a 3rd basement bedroom with Egress Window & an additional full bathroom.
- Upgraded Cabinetry
- 4 Bedrooms Plus Main Floor Bedroom with Ensuite
- Approximately $105,000.00 in upgrades included
Call: 905-433-2173 or Email: salesinfo@jefferyhomes.com
CORNER LOT 28 - WESTVIEW “A” ELEVATION WITH OVERSIZED COVERED PORCH
- 3806 “A” Total Living Space
- INCLUDES SEPARATE ENTRANCE
- Includes Main Floor Bedroom with Ensuite
Call: 905-433-2173 or Email: salesinfo@jefferyhomes.com
CORNER LOT 45 - WESTVIEW “B” ELEVATION WITH OVERSIZED COVERED PORCH
- 3764 “B” Total Living Space
- INCLUDES FINISHED BASEMENT
- Includes Main Floor Bedroom with Ensuite
- Approximately $64,000.00 in upgrades included
Call: 905-433-2173 or Email: salesinfo@jefferyhomes.com
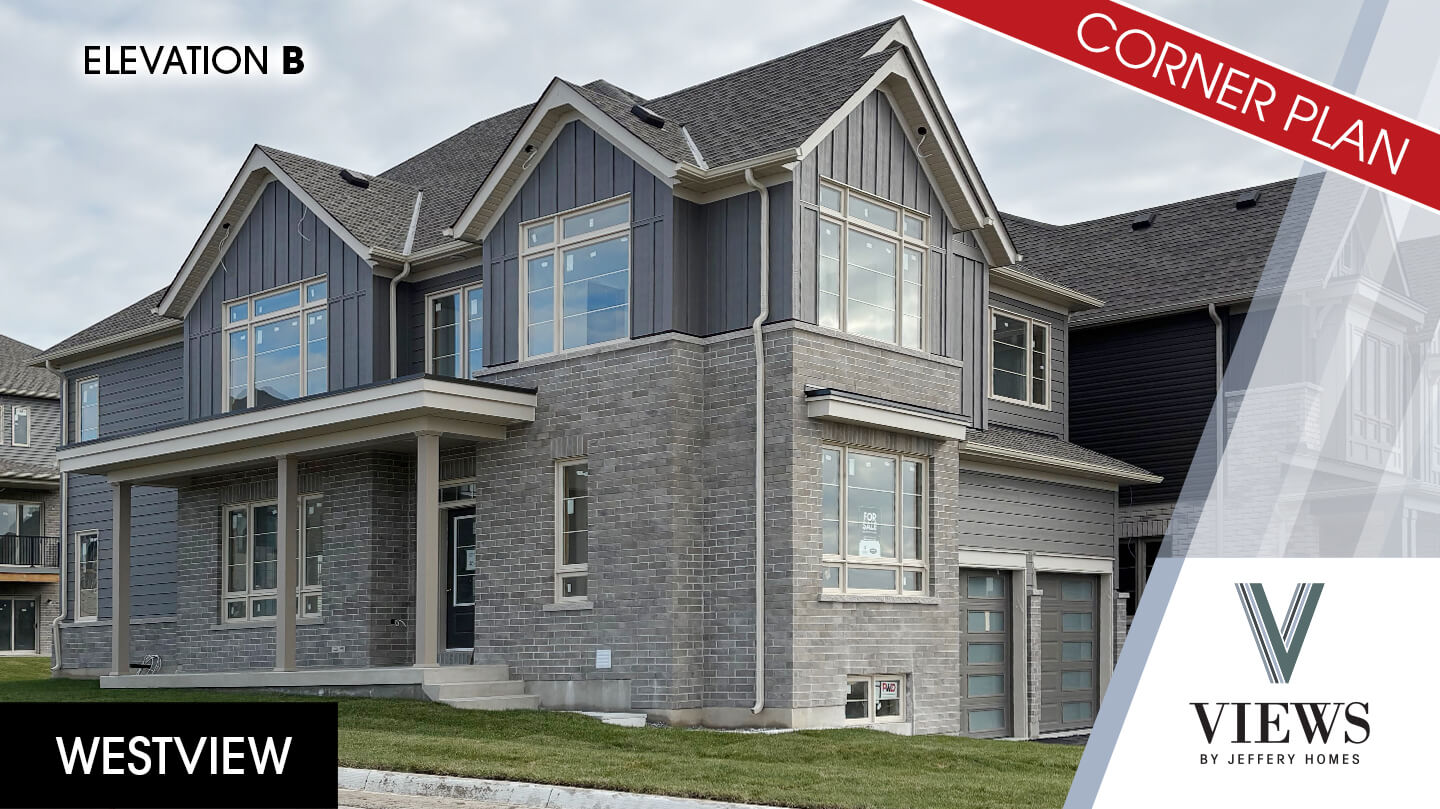
CORNER LOT 5 SOLD - WESTVIEW “A” ELEVATION WITH OVERSIZED COVERED PORCH
- 2862 Sq. Ft.
- 4 Bedrooms Plus a Main Floor Bedroom with Ensuite
Call: 905-433-2173 or Email: salesinfo@jefferyhomes.com
CORNER LOT 6 SOLD - WESTVIEW “B” ELEVATION WITH OVERSIZED COVERED PORCH
- 2834 Sq. Ft.
- 4 Bedrooms Plus a Main Floor Office
Call: 905-433-2173 or Email: salesinfo@jefferyhomes.com
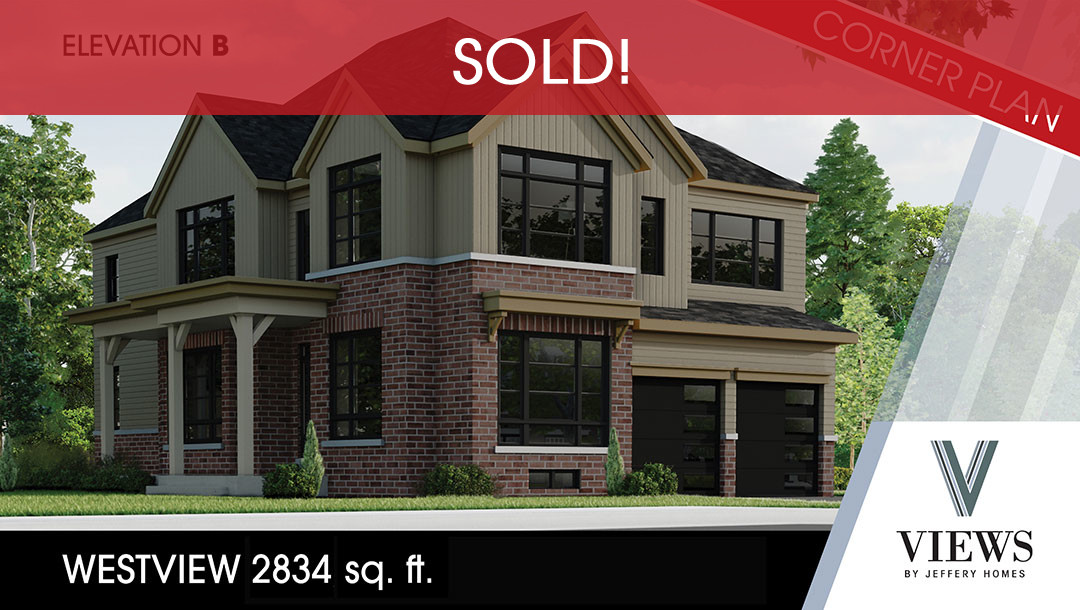
LOT 7 SOLD - HORIZON “B” ELEVATION WITH WALK-OUT BASEMENT
- 4110 “B” Total Living Space
- INCLUDES WALK-OUT FINISHED BASEMENT
- 4 Bedrooms (All Bedrooms Include an Ensuite)
Call: 905-433-2173 or Email: salesinfo@jefferyhomes.com
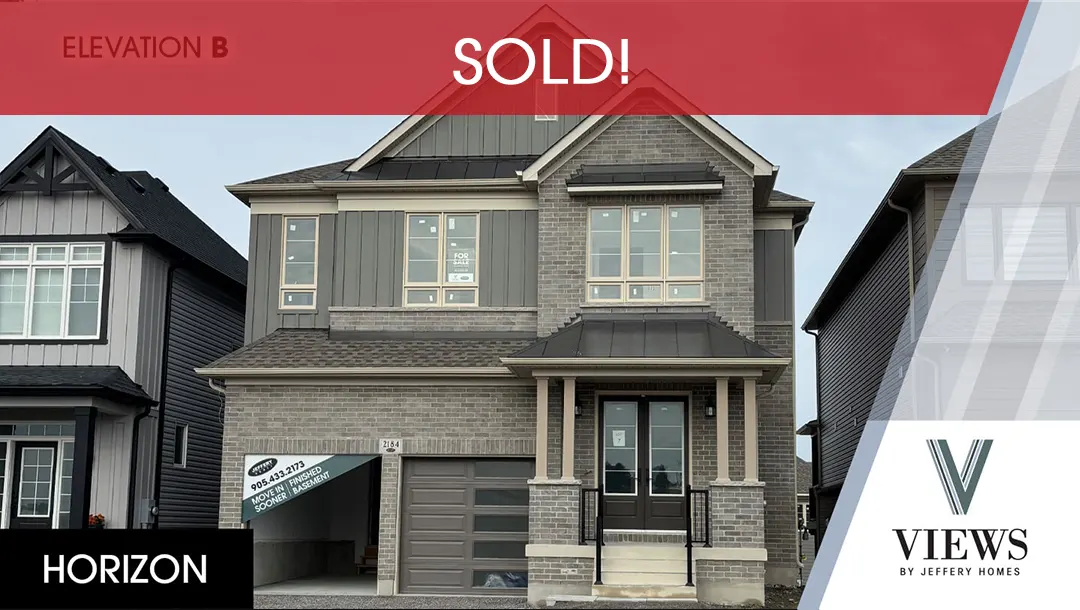
LOT 9 SOLD - VIEWPOINT “A” ELEVATION
- 2154 Sq. Ft.
- 4 Bedrooms
- Oversized Principal Bedroom with Two Walk-In Closets
- Luxury Ensuite with Glass Shower
- Free Standing Tub and Double Sink Vanity
Call: 905-433-2173 or Email: salesinfo@jefferyhomes.com
LOT 10 SOLD - VIEWPOINT “B” ELEVATION
- 2151 Sq. Ft.
- 4 Bedrooms
- Includes Hardie Board, Siding and Brick
Call: 905-433-2173 or Email: salesinfo@jefferyhomes.com
LOT 11 SOLD - HILLTOP “A” ELEVATION
- 2398 Sq. Ft.
- 4 Bedrooms
- Home Office, Open Concept, Built-in Kitchen Pantry
Call: 905-433-2173 or Email: salesinfo@jefferyhomes.com
LOT 14 SOLD - VIEWPOINT “A” ELEVATION
- 2154 Sq. Ft.
- 4 Bedrooms
- Oversized Principal Bedroom with Two Walk-In Closets
- Luxury Ensuite with Glass Shower
- Free Standing Tub and Double Sink Vanity
- Walk-out Basement
Call: 905-433-2173 or Email: salesinfo@jefferyhomes.com
LOT 18 SOLD - Vista “D” Elevation
- 1969 Sq. Ft.
- 3 Bedrooms
- Large Eat-in Kitchen
- Second Floor Laundry Room
Call: 905-433-2173 or Email: salesinfo@jefferyhomes.com
LOT 42 SOLD - FIELDVIEW “A” ELEVATION BUNGALOW WITH LOFT
- 3000 “A” Total Living Space
- INCLUDES FINISHED BASEMENT
- Main Floor Large Principal Bedroom with Oversized Walk-In Closet
- Ensuite with Double Vanity (2 Sinks) and Glass Shower
- Loft Area Includes Loft, 2 Bedrooms with Walk-In Closet and Bathroom
- Approximately $91,000.00 in upgrades included
Call: 905-433-2173 or Email: salesinfo@jefferyhomes.com


