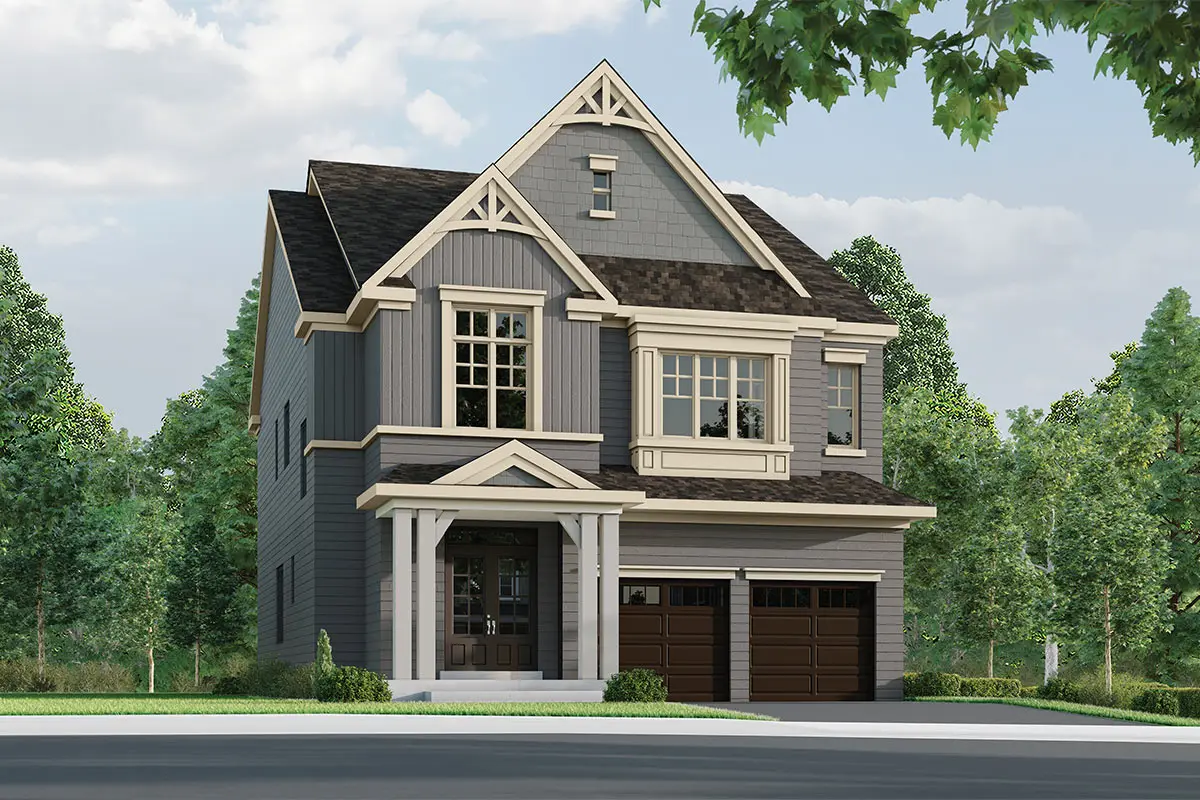Horizon
3039/3029 sq ft
Opt. Fin. Bsmt/Ensuites In All Bedrooms



Model Features
- 10’ ceilings on main floor
- 9’ ceilings on second floor
- Optional double main floor office space
- Optional chef island
- Optional rear covered porch
- Optional coffered ceilings
- Ensuites for all bedrooms
Sales Centre/Model Homes
Contact
905-433-2173
salesinfo@jefferyhomes.com
Address
2208 Verne Bowen St, Oshawa, L1L 0V7 (Turn west on Britannia Avenue from Harmony Road)
Welcome to the Horizon - where Luxury and Lifestyle Meet! From the moment you step inside, you’ll be captivated by its open, light-filled design, soaring ceilings, and thoughtful touches throughout. Need more than one office, or maybe an office space and a separate area for children to do homework? The Horizon model comes with two optional office/study spaces. The main floor also features 10’ ceilings, optional chef island and a rear covered porch. The spectacular features don’t stop on the main floor either. The second floor comes standard with 9’ ceilings, and ensuites for all 4 bedrooms will make washroom line-ups a thing of the past. VIEWS by Jeffery Homes in North Oshawa is conveniently located near schools, the 407 and plenty of amenities, from shopping to restaurants.
















































