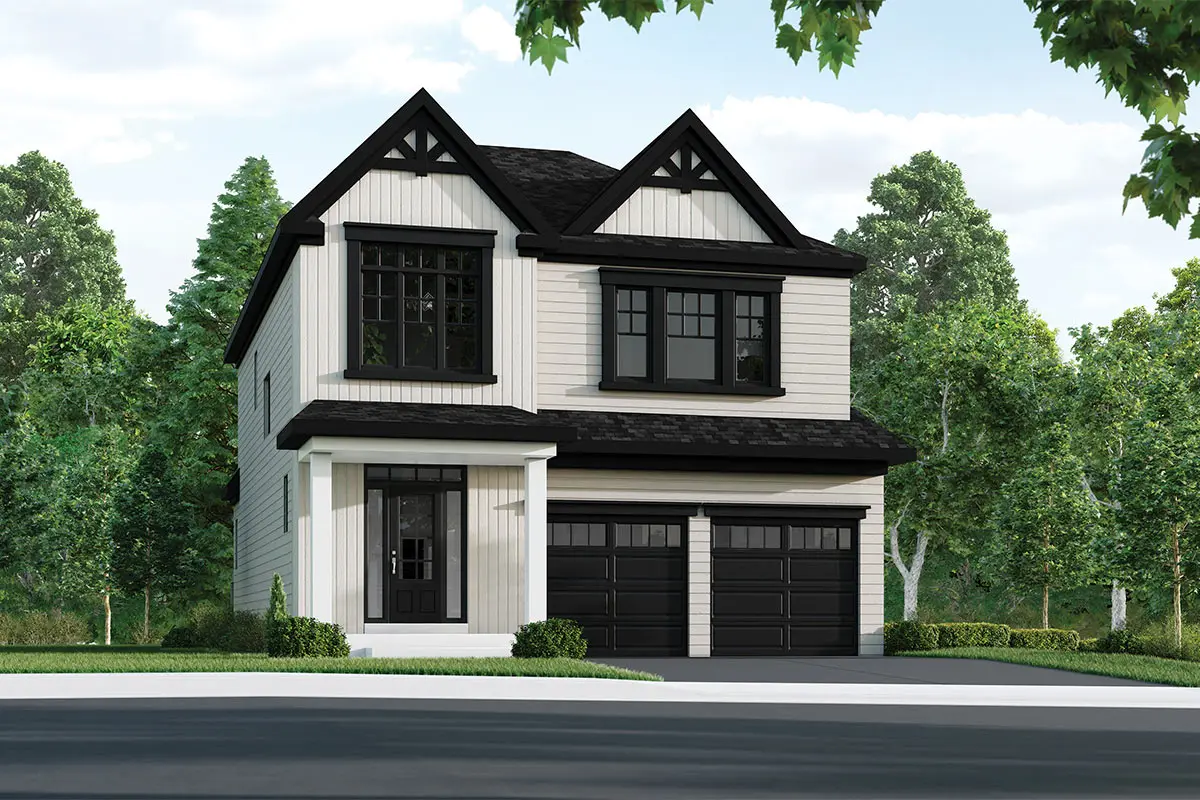Vista
1969/1967/1971 sq ft
Opt. Fin. Bsmt/Large Eat-In Kitchen



Model Features
- Open to above staircases
- Large eat in kitchen
- Glass shower and freestanding tub in ensuite
- Oversized walk in closet
- Functional second floor laundry room
Sales Centre/Model Homes
Contact
905-433-2173
salesinfo@jefferyhomes.com
Address
2208 Verne Bowen St, Oshawa, L1L 0V7 (Turn west on Britannia Avenue from Harmony Road)
The Vista model features a large eat-in kitchen and an open-to-above staircase. The second floor has a full laundry room, and the principal bedroom has a “to-die-for” oversized walk-in closet along with an ensuite equipped with BOTH a freestanding tub and a glass shower. It’s the perfect retreat for relaxing and unwinding.
VIEWS by Jeffery Homes in North Oshawa is conveniently located near schools, the 407 and plenty of amenities, from shopping to restaurants.
































