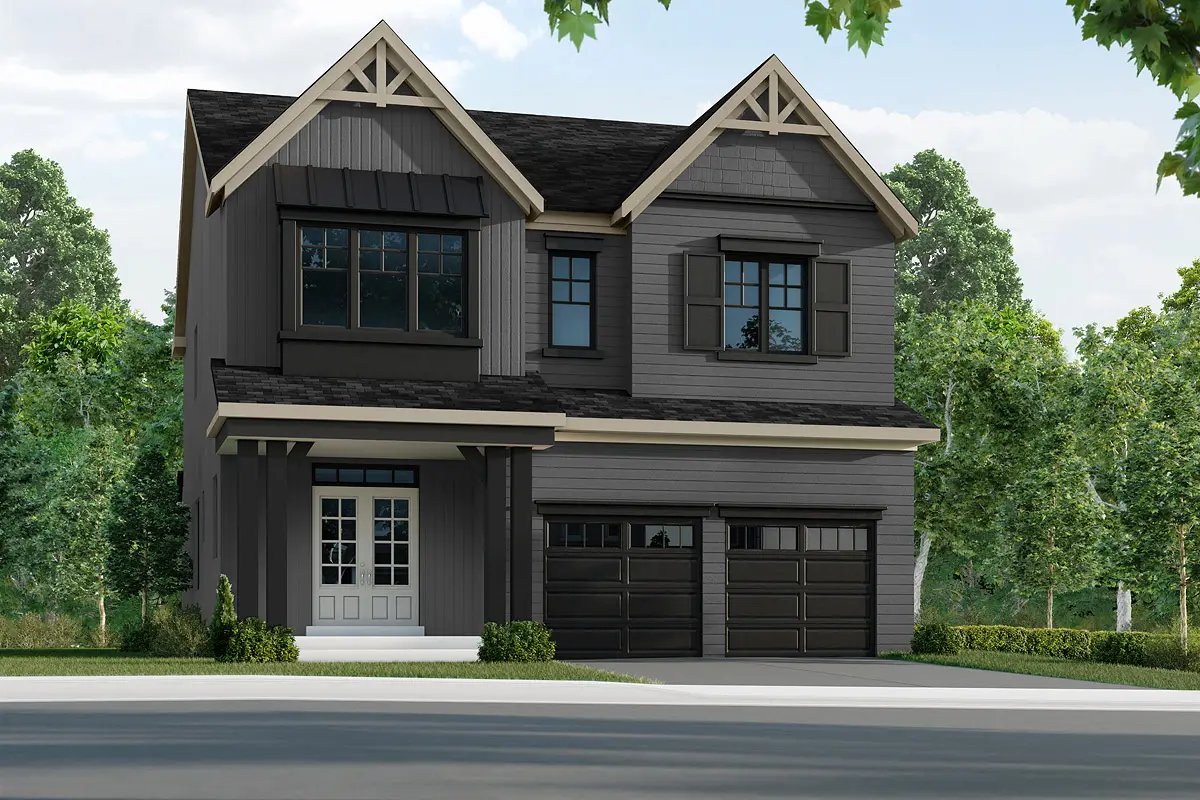Northern
2646/2924/2644/2922 sq ft
Opt. Fin. Bsmt/Walk-in Pantry



Model Features
- 10’ ceilings on main floor
- 9’ ceilings on second floor
- Main floor office space
- Walk in pantry
- Dramatic ceiling height in the great room (dependent on elevation)
- Optional coffered ceilings in great room
- Freestanding tub in principal bath
- Second floor laundry
- Ensuites available for all bedrooms
Sales Centre/Model Homes
Contact
905-433-2173
salesinfo@jefferyhomes.com
Address
2208 Verne Bowen St, Oshawa, L1L 0V7 (Turn west on Britannia Avenue from Harmony Road)
ALSO AVAILABLE AS AN INVENTORY HOME
The spacious Northern 40’ model with main floor office and large great room is ideal for families who love to entertain. Enjoy your backyard while relaxing on your covered porch, located conveniently off of the eat-in kitchen. Craving a large walk-in closet? The second floor has one in the principal bedroom, as well as your own spa-inspired ensuite. Standard features also include 10’ ceilings on the main floor, 9’ ceilings on the second floor, a walk-in pantry and freestanding tub in the principal bath.
VIEWS by Jeffery Homes in North Oshawa is conveniently located near schools, the 407 and plenty of amenities, from shopping to restaurants.



























