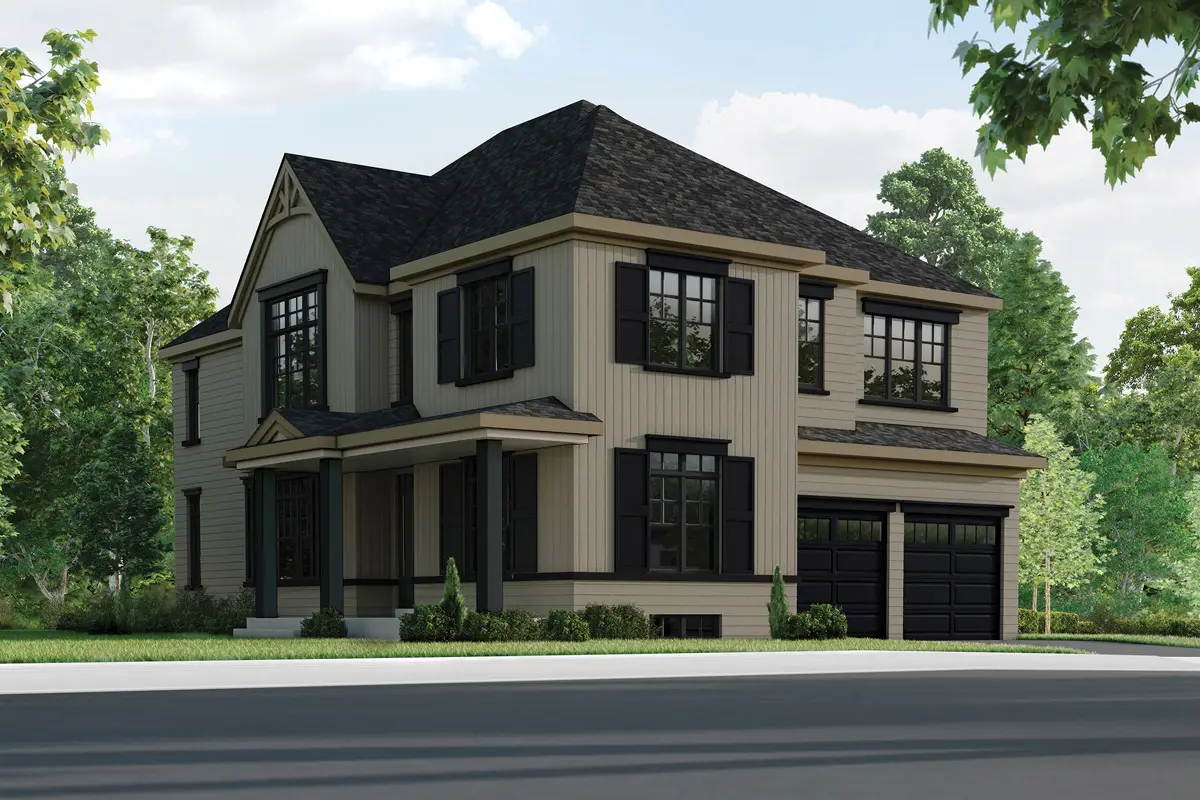Westview
2862/2834/2833 sq ft
Opt. Fin. Bsmt/Open Concept



Model Features
- Main floor office space
- Large covered front porch
- Optional coffered ceiling in dining room
- Oversized walk in closet
- Shared bathroom layout
Sales Centre/Model Homes
Contact
905-433-2173
salesinfo@jefferyhomes.com
Address
2208 Verne Bowen St, Oshawa, L1L 0V7 (Turn west on Britannia Avenue from Harmony Road)
The Westview is a corner lot home with 4 bedrooms, 4 bathrooms, and a distinctive large covered front porch. The main floor features a separate dining room as well as a home office for those who need a dedicated workspace. If you need an additional bedroom over office space, an optional main floor bedroom layout is available. On the second floor, the primary bedroom has a much-coveted oversized walk-in closet with ample storage and organization space. This upper floor also features a shared bathroom, convenient for family members and/or guests alike. VIEWS by Jeffery Homes in North Oshawa is conveniently located near schools, the 407 and plenty of amenities, from shopping to restaurants.
Also Available as Inventory Homes:
CORNER LOT 23 - WESTVIEW “B” ELEVATION WITH OVERSIZED COVERED PORCH
- 3825 “B” Total Living Space
- Move in Ready
- FULLY FINISHED WALK-OUT BASEMENT WITH SEPARATE ENTRANCE (GARDEN DOOR) COMPLETE WITH A SELF-CONTAINED IN-LAW SUITE.
- 4 Bedrooms plus Main-Floor Bedroom with Ensuite AND 3 More Bedrooms in Basement
- 5 Bathrooms PLUS 2 more Bathrooms in Basement
- Approximately $105,000.00 in upgrades included
CORNER LOT 28 - WESTVIEW “A” ELEVATION WITH OVERSIZED COVERED PORCH
- 3806 “A” Total Living Space
- INCLUDES SEPARATE ENTRANCE
- Main Floor Bedroom with Ensuite
CORNER LOT 45 - WESTVIEW “B” ELEVATION WITH OVERSIZED COVERED PORCH
- 3764 “B” Total Living Space
- INCLUDES FINISHED BASEMENT
- Main Floor Bedroom with Ensuite
- Approximately $64,000.00 in upgrades included
Call: 905-433-2173 or Email: salesinfo@jefferyhomes.com













































