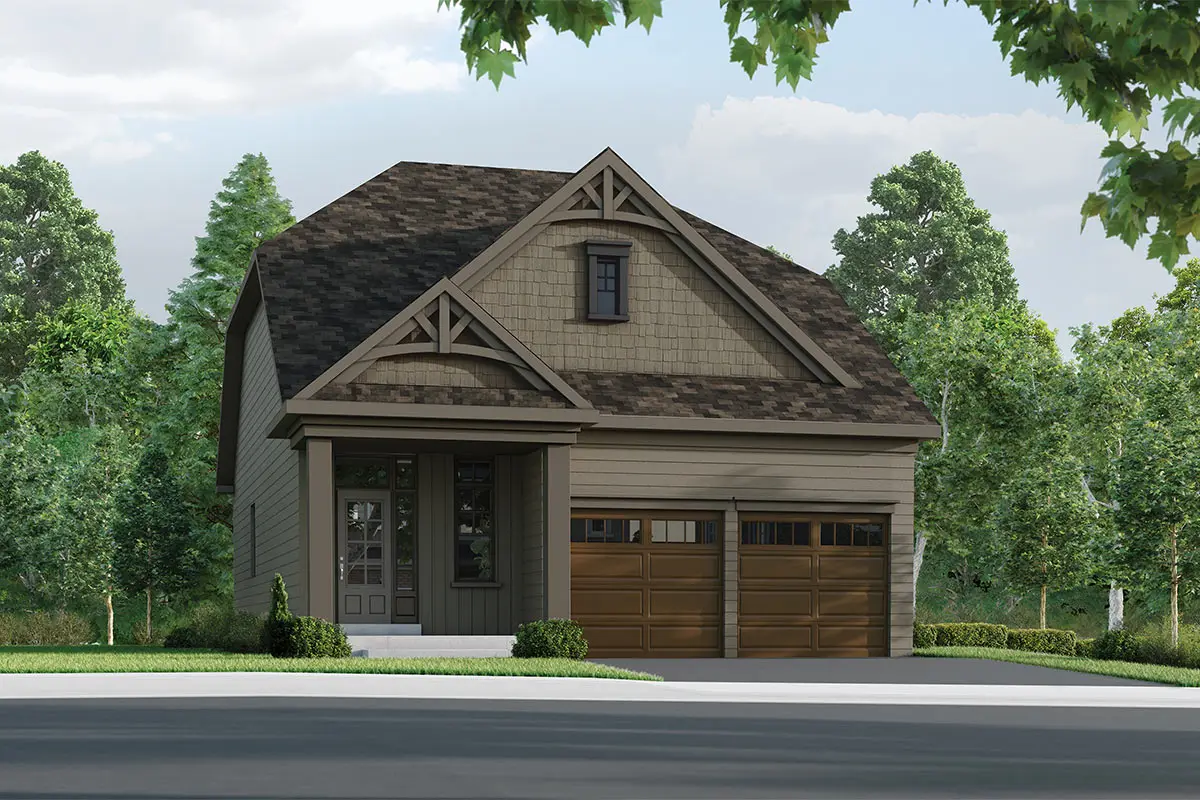Fieldview
1322/2025 sq ft
Opt. Fin. Bsmt/Opt Loft Plan



Model Features
- 10’ ceilings on main floor
- 9’ ceilings in loft
- Oversized foyer
- Open concept kitchen/great room
- Covered back porch
- Main floor principal bedroom
- Two car garage
Sales Centre/Model Homes
Contact
905-433-2173
salesinfo@jefferyhomes.com
Address
2208 Verne Bowen St, Oshawa, L1L 0V7 (Turn west on Britannia Avenue from Harmony Road)
Looking for a bungalow? We are excited to offer the Fieldview model. This 40’ bungalow is well-suited for homeowners looking for an open concept layout. It features 10’ ceilings, open concept kitchen/great room and a covered back porch that even further extends your living space. Need even more elbow room? This model also has a loft option with 9’ ceilings, which is well worth considering. VIEWS by Jeffery Homes in North Oshawa is conveniently located near schools, the 407 and plenty of amenities, from shopping to restaurants.


































