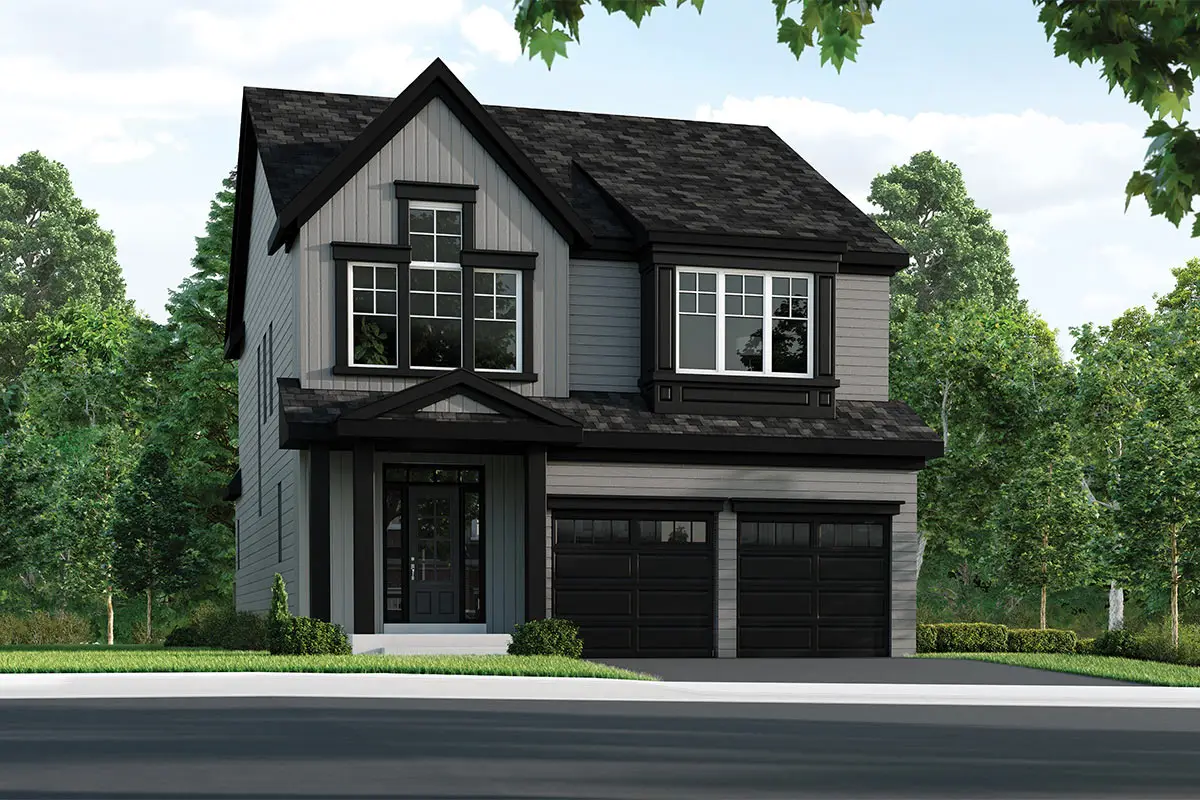Hilltop
2398/2433/2432 sq ft
Opt. Fin. Bsmt/Main Floor Office



Model Features
- Main floor office space
- Oversized patio door in breakfast
- Second floor laundry
- Optional covered porch
Sales Centre/Model Homes
Contact
905-433-2173
salesinfo@jefferyhomes.com
Address
2208 Verne Bowen St, Oshawa, L1L 0V7 (Turn west on Britannia Avenue from Harmony Road)
ALSO AVAILABLE AS AN INVENTORY HOME
The Hilltop home is highlighted by a substantial main floor office and incredible natural light flowing in through oversized patio doors in the breakfast area. A large open concept great room also has plenty of natural light and makes this house perfect for entertaining. This four bedroom home not only has space for the whole family, but also has a second floor laundry room - a much appreciated detail for those doing the day-to-day chores.
VIEWS by Jeffery Homes in North Oshawa is conveniently located near schools, the 407 and plenty of amenities, from shopping to restaurants.













































