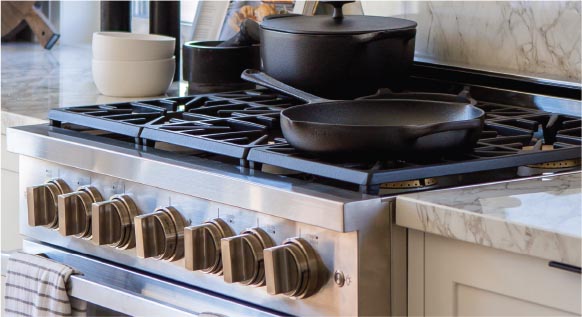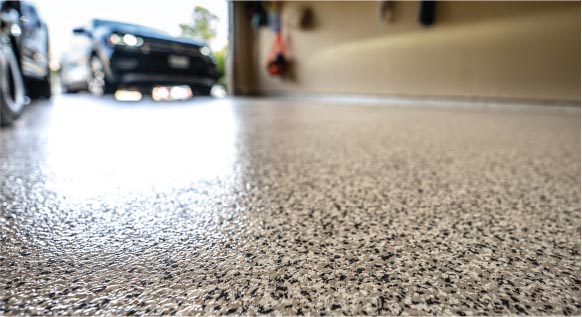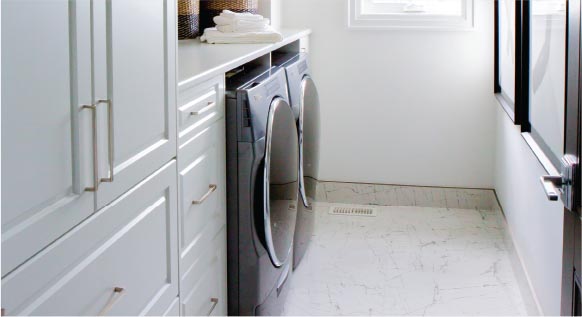The Jeffery Homes Advantage
Your home should be a reflection of yourself and your family. Everyone is unique and your new home should be as well. We pride ourselves on attention to detail and the exceptional features and finishes we provide.
All of our homes are designed specifically with you, the buyer, in mind. Features of a house are important, but how those features are implemented makes Jeffery Homes unique and gives us an advantage over other builders.
With over 60 years of experience building in Durham Region, you can depend on Jeffery Homes.
Model Homes
Hours: Saturday/Sunday 12 Noon - 5pm; Monday - Wednesday 2pm – 7pm; Closed Thursdays and Fridays
Location: VIEWS is located in North Oshawa at 2208 Verne Bowen Street, (turn west on Britannia Avenue off of Harmony Road North). We have a large road sign up on Harmony Road North (past Conlin Road) that can't be missed.
Location
2208 Verne Bowen Street, Oshawa, L1L 0V7
(Turn west on Britannia Avenue off of Harmony Road)
Phone
Hours:
Saturday/Sunday: 12 Noon - 5pm
Monday - Wednesday: 2pm - 7pm
Thursday - Friday: Closed
Want us to contact you?
Look at Your New View
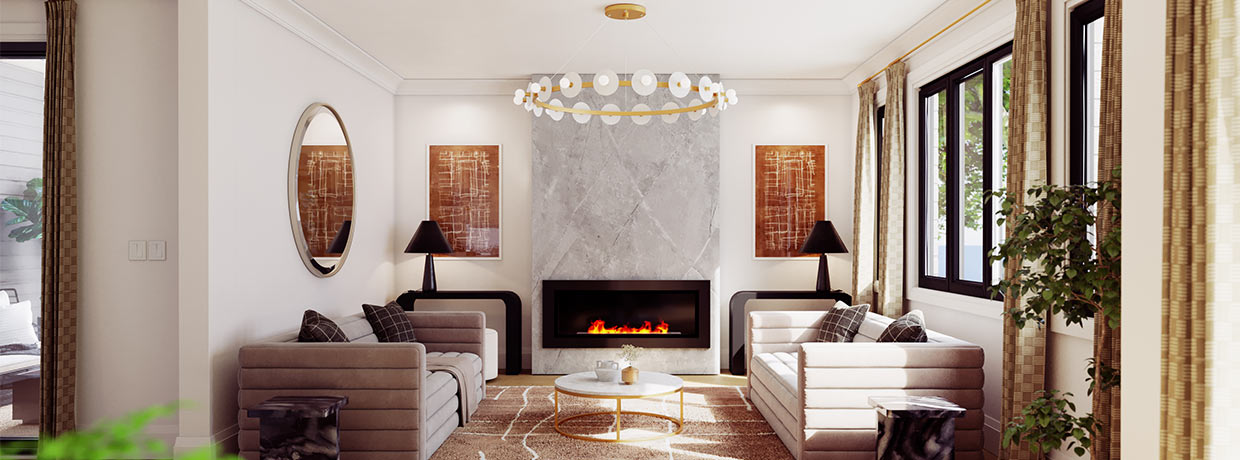
Features
With our latest development, VIEWS in North Oshawa, Jeffery Homes is once again raising the bar for lifestyle-driven features. Between the incredible standard amenities and available upgrades, the VIEWS are certain to be spectacular inside and out.
Walkup and Walkout Basements Available On Select Models. Call to learn more 905-433-2173.

Standard Features & Finishes
Exterior
First impressions are important. The exterior of your home should be stylish and attractive. But more importantly, it should be solid and durable, built with only the highest quality materials available. Below is a partial summary of what you can expect with your new Jeffery home, all backed by a Tarion warranty coverage plan.

- Architecturally selected and co-ordinated exterior colour packages.
- Laminate limited lifetime shingles, complete with extra ice and water shield.
- Pre-finished aluminum/vinyl soffit, fascia, eavestrough and downspouts.
- James Hardie prefinished siding on the front elevations, as per plan.
- Pre-cast concrete walks to front porch; rear patio step, where applicable.
- Covered porches include decorative pillars, columns and spindles, as per applicable plan.
- Fully sodded front and backyards.
- Steel sectional roll up embossed garage doors with a unique 5 layer paint system exterior finish, as per elevation.
- Unique multi-lock window operating mechanism, providing better security and air sealing.
- Residential Schlage exterior door lock set, with custom builder logo key.
- One pot light in soffit over entry door(s), and one over each garage door.
- Electric front door chime.
NOT SHOWN: Home Security Packages included as standard.
Interior
Jeffery Homes is known for outstanding features, finishes and craftsmanship. Standard features include solid surface countertops, stand alone tubs and custom kitchen cabinetry. Take a look below and you'll see why our Jeffery Homes standard features set us apart from other builders.

Double stainless steel undermount sink with energy efficient single lever upgraded faucet featuring pullout spray.
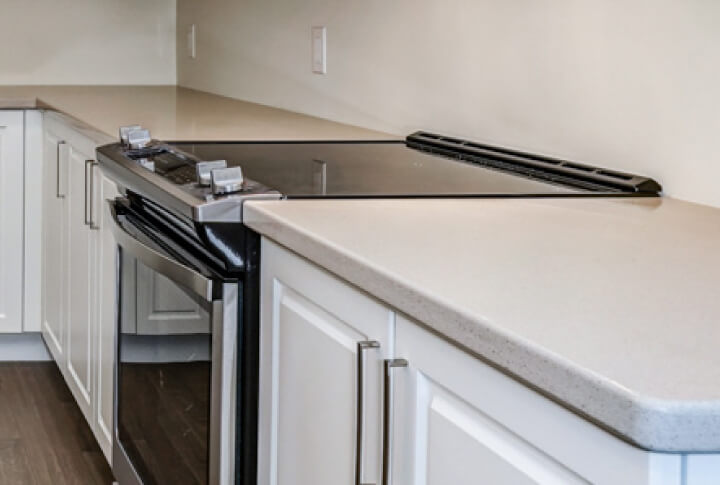
Solid surface countertops in kitchen to be selected from vendor’s standard samples.

Custom designed kitchen cabinetry offered in a variety of finishes, styles and colours from vendor’s samples.

Direct vent gas fireplace (with electronic ignition) with a white mantle finish, as per plan.
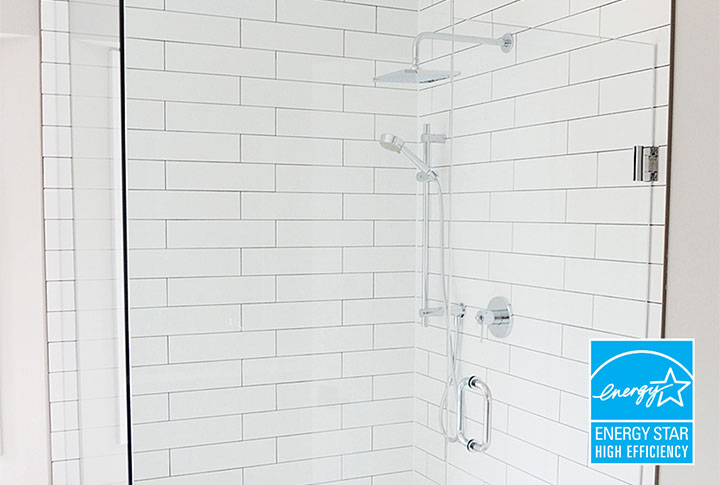
Separate shower stall (where applicable) to include ceramic tile with shower light, frameless glass surround, and ceramic tiled ceiling, as per plan.

4-piece bathroom will include an acrylic stand alone tub, as per plan with handheld shower.
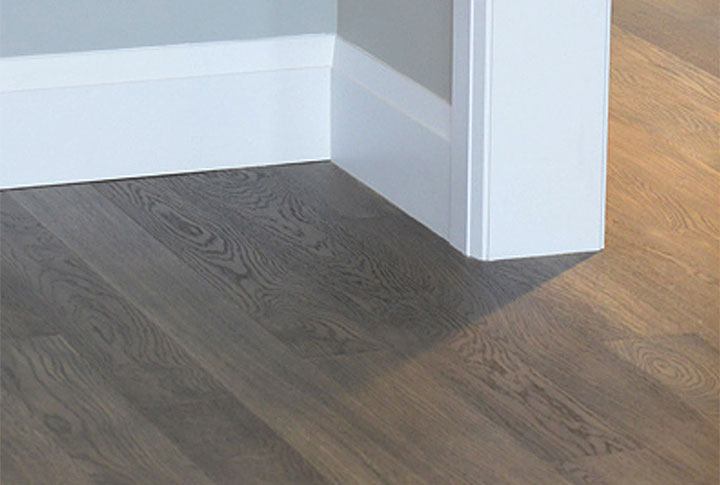
Engineered hardwood in kitchen/breakfast, living room, dining room, great room, family room, study, office, and main floor hallway as per plan.
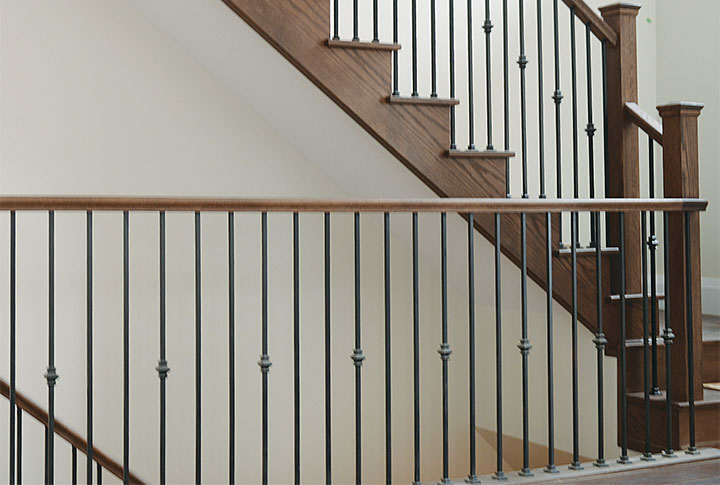
Black wrought iron spindles and stained oak railings and posts on main stairs to second floor, stairs above basement door, as per plan.

9’ ceilings on main floor on 36’ lots, as per plan. 10’ ceilings on main floor on 40’ lots, as per plan.

High efficiency hot water tank (rental). Compact in size, these virtually eliminate standby heat loss caused by water sitting in storage style water tanks.

Garage interiors are gas-proofed. Steel sectional roll up embossed garage doors included, as per elevation.

Walkup and walkout basements available. 9’ basement ceiling height.
Upgrade Decor Packages
Available for the first time through Jeffery Homes, VIEWS is pleased to offer these incredible custom upgrade packages. There’s a wide range of lifestyle-themed bundles, so you can pick and choose the packages that best suit you and your family.
Chef's Delight
Package Details
Chef's Delight Package
- Upgraded single bowl blanco silgranit sink
- Upgraded millwork hood and hood insert
- Under cabinet lighting on a dimmer
- Caps x2 for future pendants
- Gas line for future range, cooktop or wall ovens
Spa Retreat Package
- Undermount sinks
- In-floor heating
- Upgraded lavatory faucets
- Upgraded shower kit with handheld
- Upgraded towel bar and upgraded tissue holder
- 12” x 28” vertical shower niche
Sound and Comfort
Package Details
Sound and Comfort Package
- Solid core entry door into the laundry room
- Sound insulate upstairs laundry room
- Sound Insulate bathroom walls*
- Sound Insulate bedroom walls*
*At builder's discretion
Pure Living Package
- UV light (single)
- Air purifier
- HRV advanced touchscreen control
- Steam humidifier
- Water treatment system
Meet Your Views Designer

Looking to further customize your VIEWS home? Or perhaps you have a design vision that could use a professional push to go from "idea" to "reality"? We have the perfect designer to make that happen.
Meet Elizabeth, the principal of Elizabeth Catherine Designs which offers premium full-service interior design throughout Durham Region and the GTA. As an accomplished designer, she understands the challenges of planning spaces to accommodate a very full life, and makes your life easier by handling all of the details on your behalf. Through years of experience, she has developed a strategic process which enables you to relax, knowing that your project is in the most capable hands. She will shoulder any stress, uncertainty, and busywork, allowing you to focus on your life and enjoy the process.
Healthier Homes
Don’t buy just any house when you can buy a home that allows for better indoor living. At Jeffery Homes we take great pride in building ENERGY STAR® certified homes. Learn more here.

FAQs
Our Decor Centre is located in the basement of our VIEWS Horizon Model Home. The Model Homes/Sales Centre are at 2208 Verne Bowen Street in North Oshawa (turn west on Britannia Avenue off of Harmony Road North).
Browse our Decor Centre book and view the available features and finishes you could incorporate into your new Jeffery Home! Plus, the Decor Worksheet will get you started on your decor choices. It will help you begin the process that will make your new home uniquely yours.
Energy Star® is a standard for Jeffery Homes and has been since the inception of the program. Many builders do not build to this standard as it’s a pass or fail option that requires a great amount of attention to detail during the building process to make it achievable. This same attention to detail transfers over to all aspects of our building process and is very evident when viewing the finished product. You need to come and experience the “Jeffery Difference”.
Jeffery Homes is building Smart Homes. Your new VIEWS home will come with the following items:
- Ubiquiti Doorbell and Security Camera
- Smart Thermostat
- Ubiquiti Dream Machine SE Router
Once you have purchased your home, our sales associates will schedule the following key meetings/sessions:
- First Stage - Structurals Meeting
- Second Stage - Decor Meeting
- Third Stage - Cabinetry and Countertop Review with Aya Kitchens
- Fourth Stage - Wrap-up and Final Sign-Off On Decor
Yes we do. A crucial member of our Jeffery Homes team is Elizabeth, the principal of Elizabeth Catherine Designs which offers premium full-service interior design throughout Durham Region and the GTA. As an accomplished designer, she understands the challenges of planning spaces to accommodate a very full life, and makes your life easier by handling all of the details on your behalf.
There are no changes allowed after your final sign-off meeting, and a deposit cheque has been given.
Yes! If you choose to have your basement finished, this will be part of a discussion during your structural meeting. If not, you can opt to purchase basement rough-ins, which make finishing your basement in the future easier.
VIEWS basements are constructed to a standard ceiling height of 9 feet. This extra head space is crucial in having a lower level feel as comparably open as the main floor.
Yes, in fact we are excited to announce that our new VIEWS Model home will be built to this specification.












